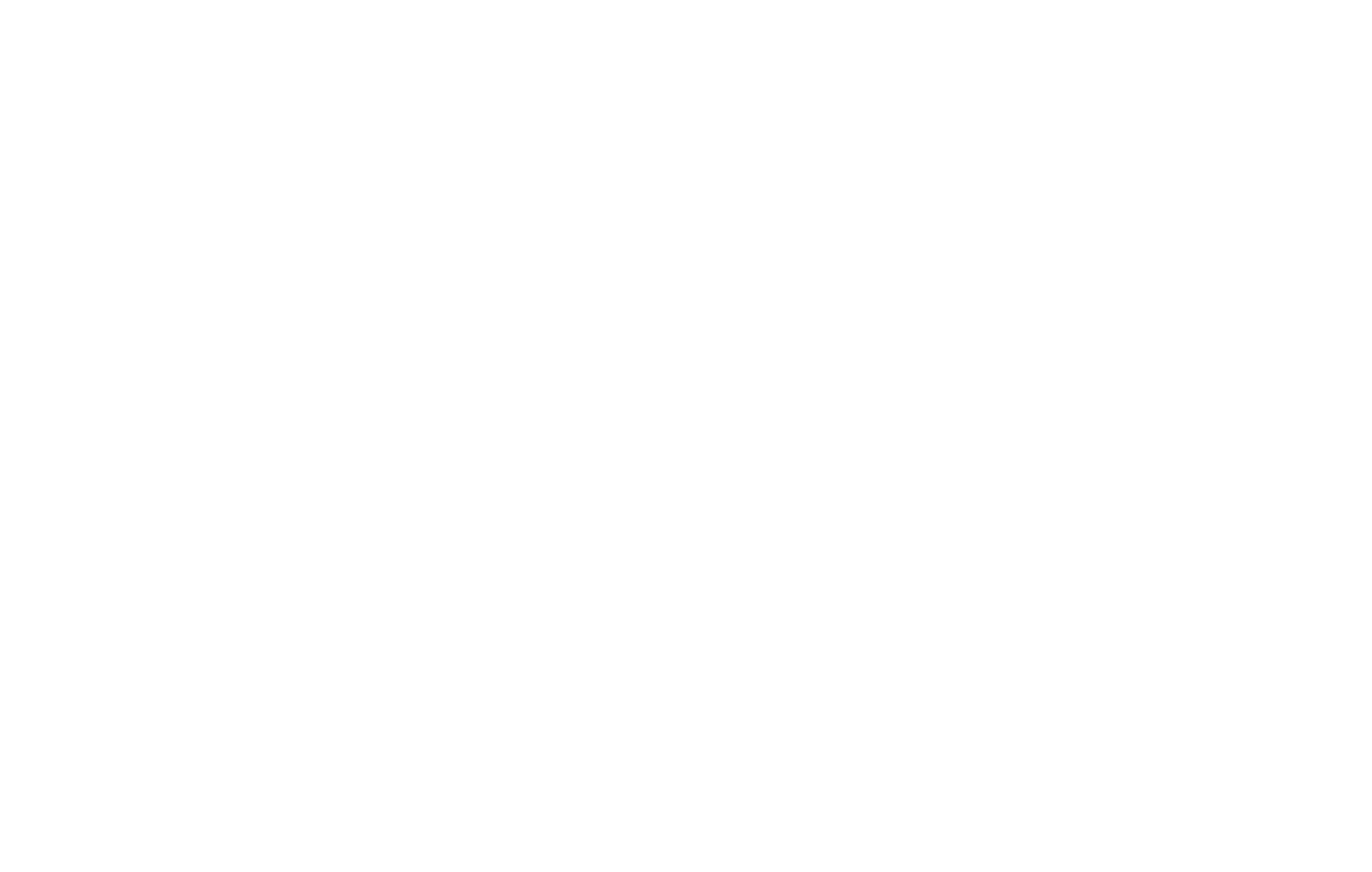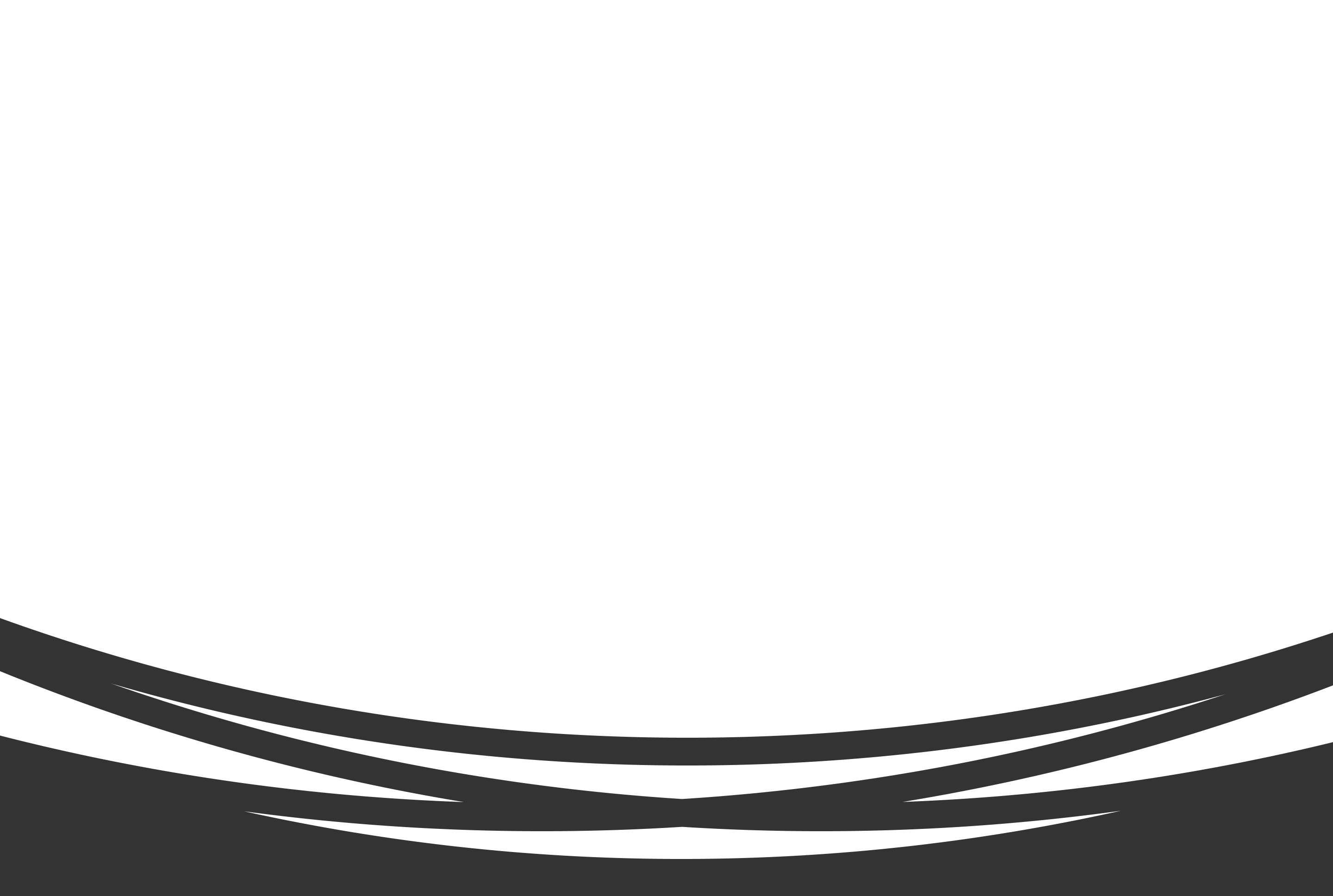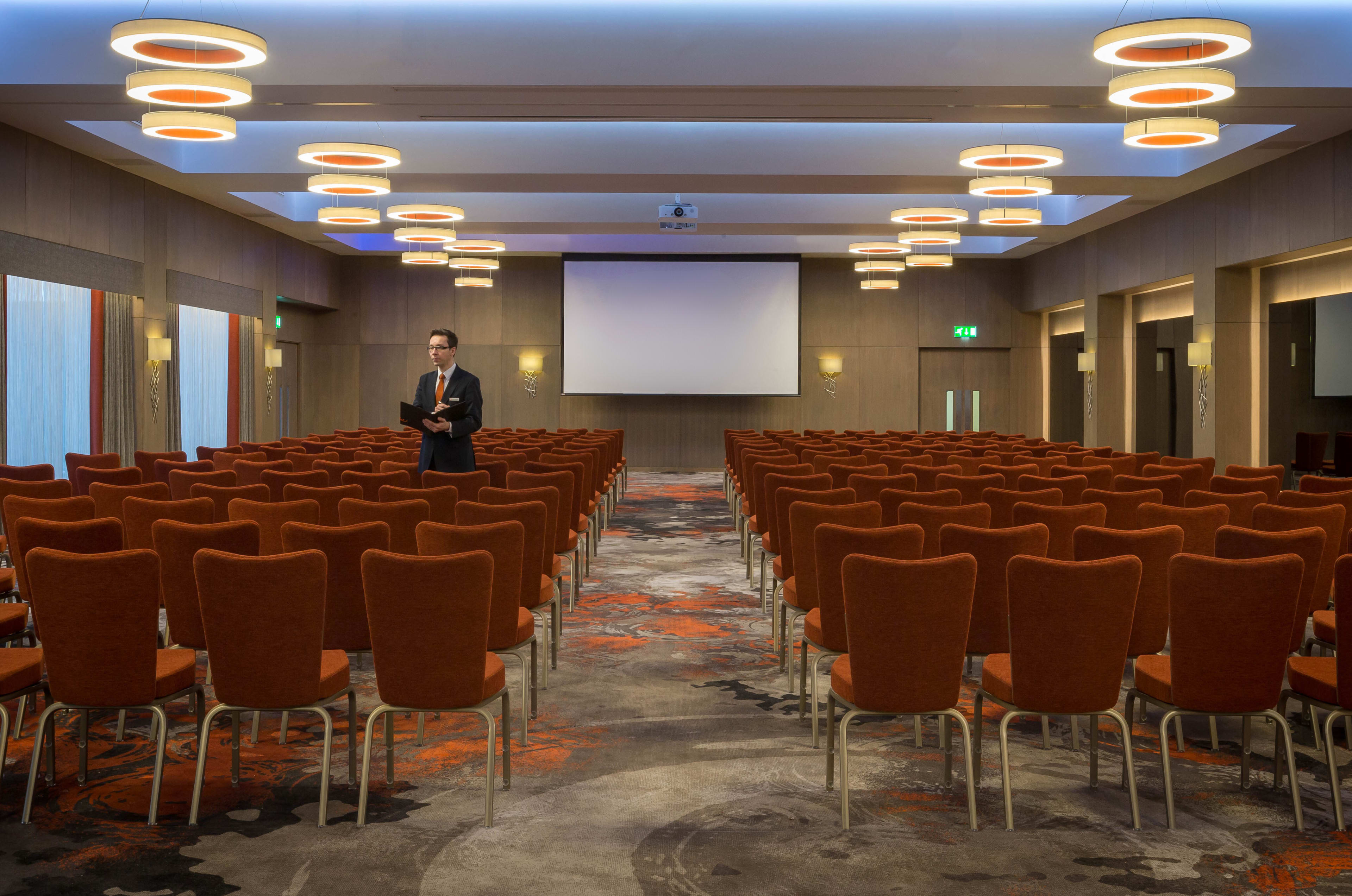

Business that's more
personal

Meetings & conferences at Clayton Hotel Cork City
Your connection to colleagues, co-workers, and clients, Clayton Hotel Cork City has a space designed for every occasion.
Located in the heart of Cork’s city centre with views overlooking Cork City Hall and River Lee, our dedicated conference centre is a fully self-contained space featuring natural daylight with floor-to-ceiling windows, giving the meeting rooms an airy and light feel.
Equipped to host anywhere from 3 to 350 delegates, our 7 state-of-the-art rooms are ideal for meetings, conferences, and seminars. We’re with you all the way to make sure your meeting runs as smoothly as possible, take the hassle out of planning with your own personal meeting planner from our dedicated team.
Flexible Meeting Spaces
Whether it’s a team building event, corporate training, interview or AGM, we have a space to suit all your needs. Our 7 purpose-built suites are fully adjustable to your requirements. Four rooms offer scenic riverside views, and each one comes with state-of-the-art AV equipment, 300MB Wi-Fi and touchscreen technology for a seamless experience.
Enjoy comfortable surroundings of natural daylight and crisp air conditioning, and keep the energy up during lunch with a mouth-watering selection of dining options to suit all tastes. Enjoy in-room refreshments or a visit to our Globe Restaurant and Bar for a more casual experience.
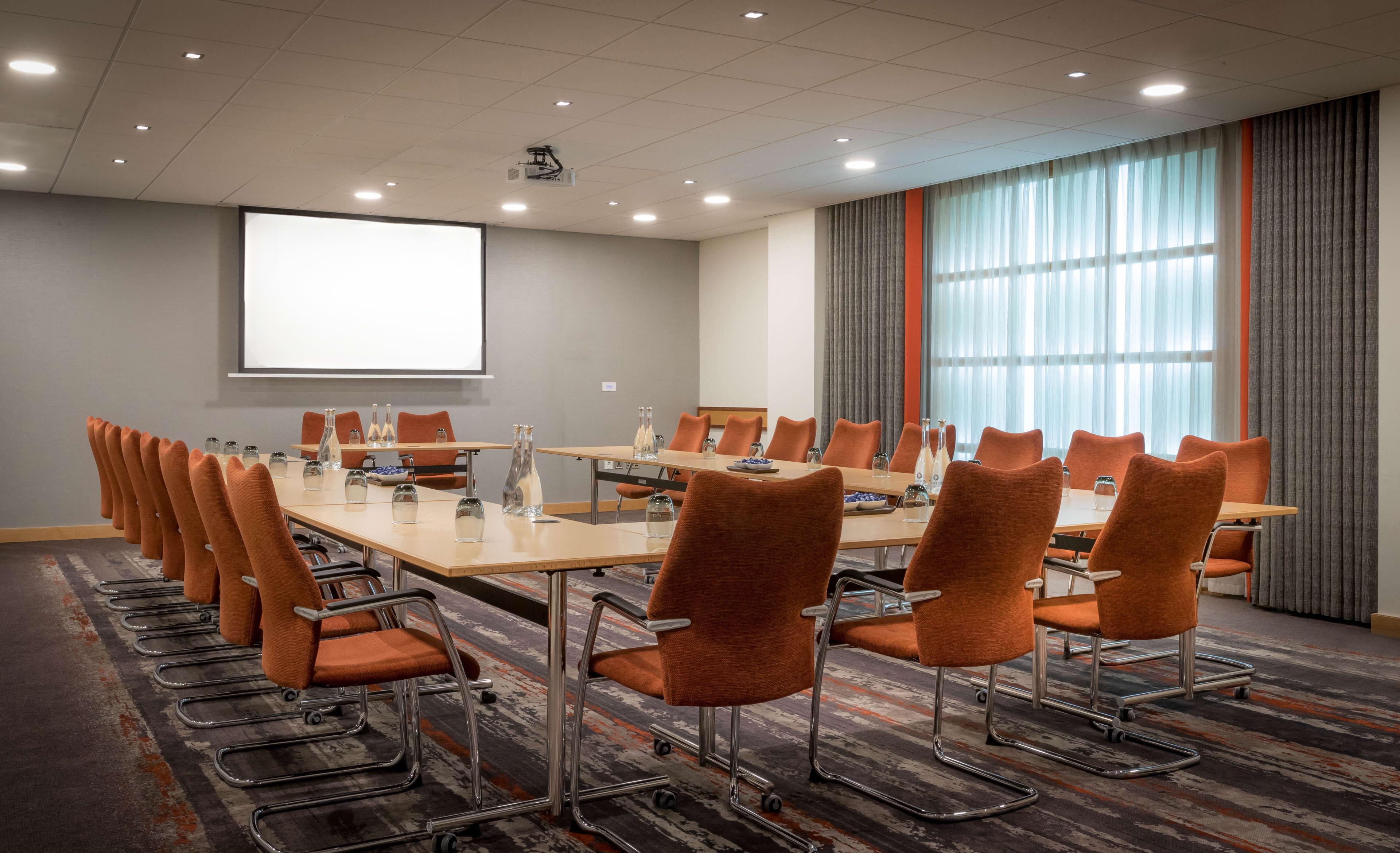
Our Conference Rooms
Our Pegasus Suite has been specially designed to offer a fully flexible dining and conference experience. This suite is suitable for refreshments, drinks receptions and conferences for 2-350 delegates, theatre style.
- Dance Floor
- Perfect for presentations and awards
- Room can be divided into 4 equal-sized meeting rooms
Whether you need a general meeting room, a venue for board meetings, an interview room, staff training venue or a corporate function room, The Corvus or Dorado suites are fully adaptable to your requirements.
All our suites have lots of natural light, touchscreen technology, individual lighting systems to help create the most comfortable work environment for your meeting.
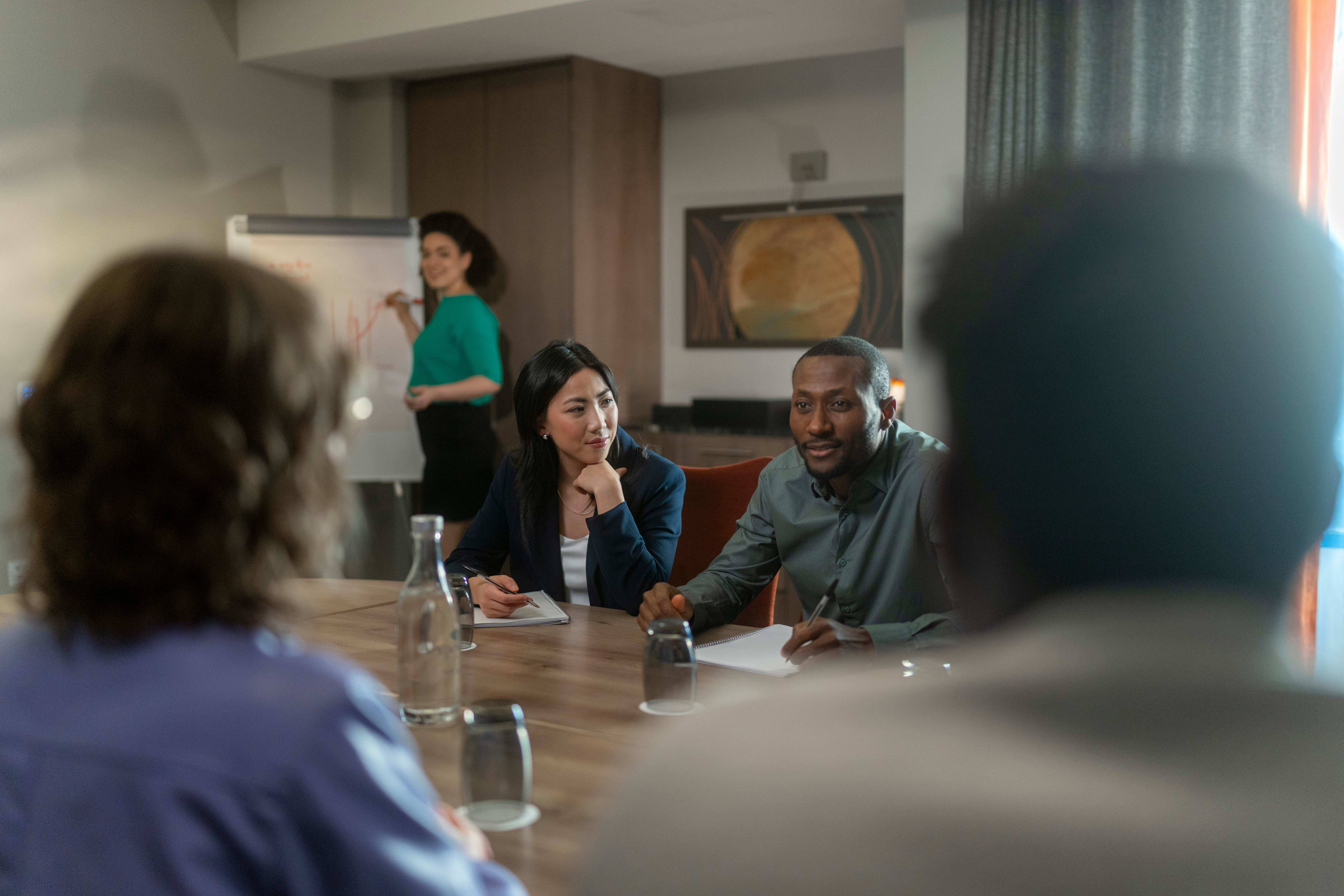
Virtual & hybrid events
Enjoy a personal connection with your audience or guest speakers from anywhere in the world. Our top-of-the-range AV equipment provides a seamless experience for virtual and hybrid events. 300mb/s broadband ensures your video conferences run uninterrupted with crisp, clear quality. Whether it’s an online workshop, conference or webinar, we’re here to make sure your event goes off without a hitch. Our AV equipment is easy and intuitive to set up, with full support from our events team if you need a helping hand.
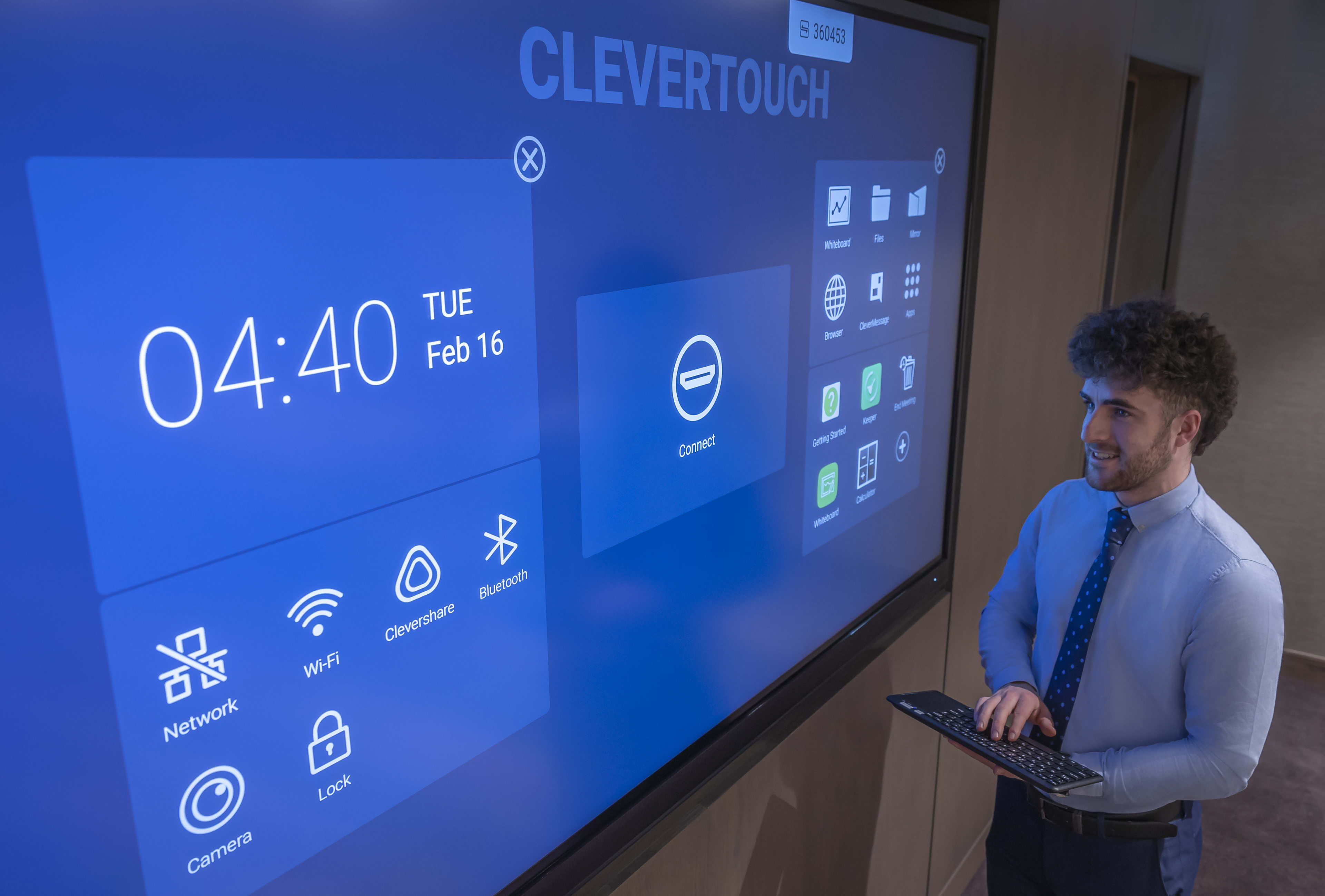
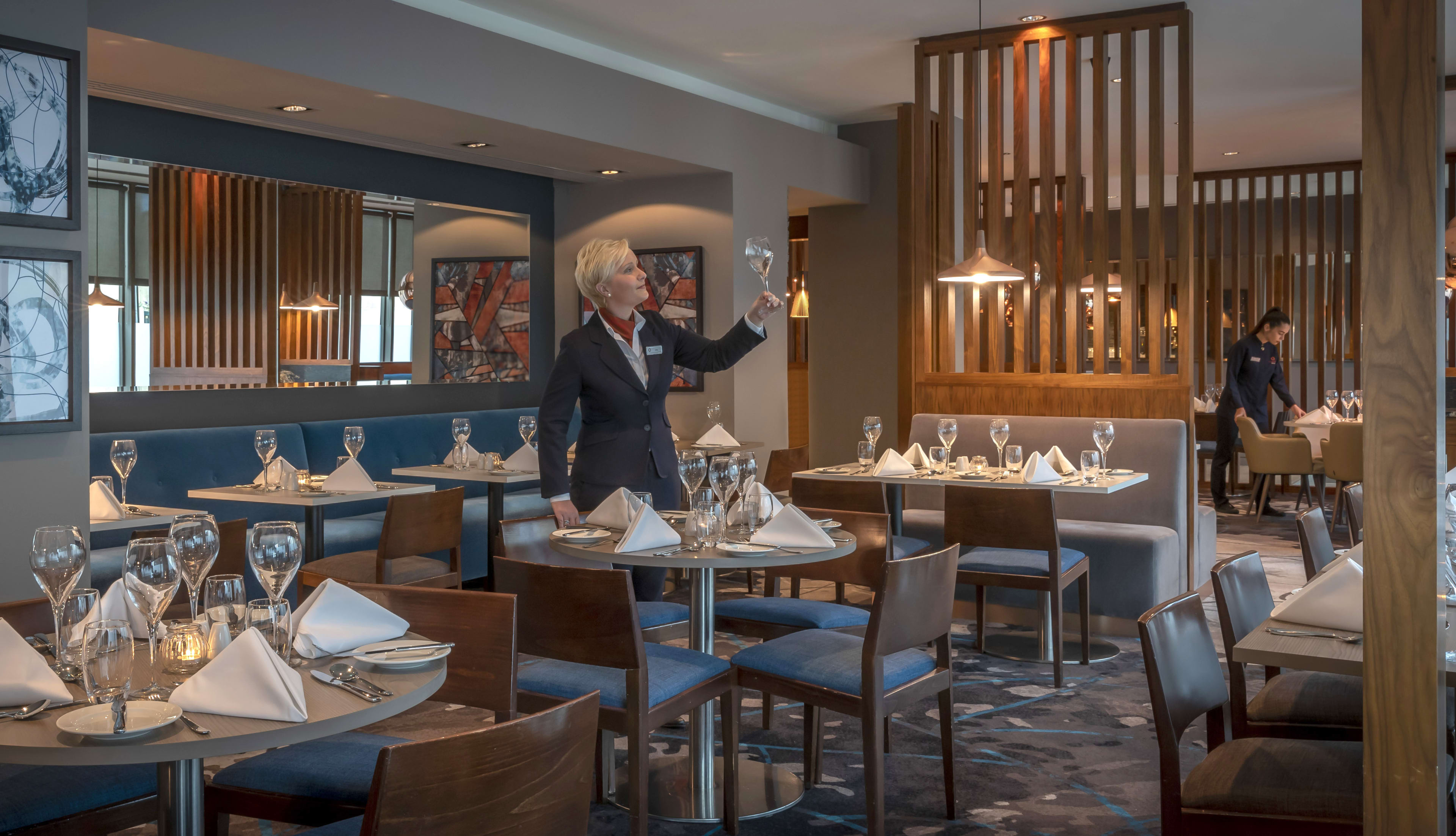
Dining Options
Nothing makes a better impression than a good meal. Our expert chef team has prepared a mouth-watering selection of dishes to suit all tastes and diets, using the best of locally sourced seasonal ingredients. Treat your guests at The Globe Restaurant and Bar, where you can enjoy local and contemporary European dishes. For something a little more casual, our Red Bean Roastery serves our signature coffee and a range of teas and delicious home-baked pastries.
Plated and individually packed break options are available.
Why choose our
conference & meeting venue?
- Flexible space for up to 350 delegates
- Hybrid and Virtual Events
- Complimentary high-speed WiFi
- Built-in AV equipment
- Parking available
- Variety of dining options and refreshments
- Convenient location
- Competitive daily delegate rates
- Business accommodation rates
Conference Rooms Styles & Capacities
Explore our conference room styles & capacities
Theatre
350
Classroom
185
Boardroom
100
U-Shape
90
Banquet
300
Buffet
300
Cabaret
185
Area Sqm
336.74
Room Length
11.3
Room Width
29.6
Room Height
3.15
Theatre
150
Classroom
70
Boardroom
50
U-Shape
40
Banquet
140
Buffet
160
Cabaret
90
Area Sqm
168.35
Room Length
11.3
Room Width
14.8
Room Height
3.15
Theatre
70
Classroom
70
Boardroom
50
U-Shape
40
Banquet
140
Buffet
160
Cabaret
90
Area Sqm
168.35
Room Length
11.3
Room Width
14.8
Room Height
3.15
Theatre
70
Classroom
42
Boardroom
26
U-Shape
27
Banquet
60
Buffet
80
Cabaret
40
Area Sqm
84.75
Room Length
11.3
Room Width
7.5
Room Height
3.15
Theatre
70
Classroom
42
Boardroom
26
U-Shape
27
Banquet
60
Buffet
80
Cabaret
40
Area Sqm
83.6
Room Length
11.3
Room Width
7.4
Room Height
3.15
Theatre
70
Classroom
42
Boardroom
26
U-Shape
27
Banquet
60
Buffet
80
Cabaret
40
Area Sqm
83.6
Room Length
11.3
Room Width
7.4
Room Height
3.15
Theatre
70
Classroom
42
Boardroom
26
U-Shape
27
Banquet
60
Buffet
80
Cabaret
40
Area Sqm
81.4
Room Length
11.3
Room Width
7.2
Room Height
3.15
Theatre
35
Classroom
22
Boardroom
18
U-Shape
18
Banquet
-
Buffet
30
Cabaret
-
Area Sqm
47.6
Room Length
-
Room Width
-
Room Height
2.8
Theatre
25
Classroom
14
Boardroom
12
U-Shape
-
Banquet
-
Buffet
-
Cabaret
-
Area Sqm
33
Room Length
-
Room Width
-
Room Height
2.8
Theatre
15
Classroom
12
Boardroom
10
U-Shape
-
Banquet
-
Buffet
-
Cabaret
-
Area Sqm
32
Room Length
-
Room Width
-
Room Height
2.8
Book your meeting
with us
Our dedicated meeting & events team is on hand to discuss your meeting room requirements.
Contact us on (0)214224942 or email at events.corkcity@claytonhotels.com.
